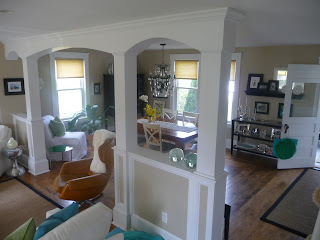(This was the front living space, and there was a similar room on the back of the house that I apparently didn't take a pic of.)
We immediately knew we wanted to knock out the long wall of the hallway, and the closet/walls in between the two rooms to make one large "great" room. A few months after we moved in that was our first big project, and then we refinished the original wood floors ~ which were beautiful but had not been cared for. Four years later and LOTS of hard work, here is the finished "great" room - our combined family/dining space...
More of Strazz-Land to come!
~E











wow, thats nuts...i had no idea your house was so closed off like that!!! Lance has requested a blog entry about the "poo factory" from yesterday...he is still impressed by that!!!
ReplyDeleteLOLLLL - priceless!!
ReplyDelete